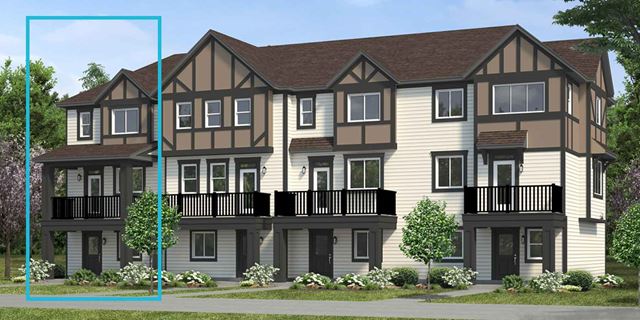










Sold
3
2
1
1,514
104, 2072 Wonnacott Way SW details
Address: Edmonton, AB T6X 0P6
Plan type: Two+ Story
Beds: 3
Full baths: 2
Half baths: 1
SqFt: 1,514
Ownership: Condominium
Interior size: 1,514 SqFt
Lot pricing included: Yes
104, 2072 Wonnacott Way SW is now sold.
Check out available nearby townhomes below.



