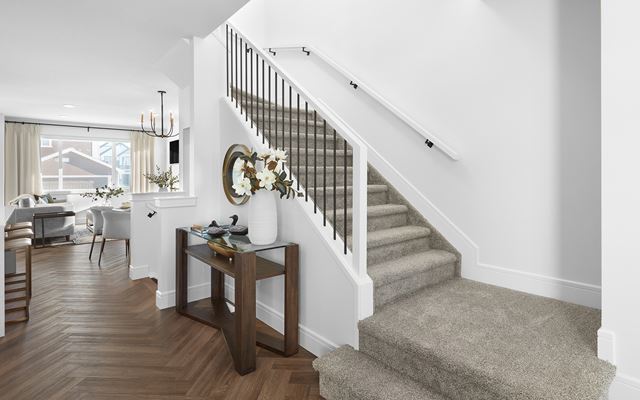


2887 Coughlan Green SW
Laned at Chappelle Gardens
Sold
Sold
3
2
1
1,643
2887 Coughlan Green SW details
Address: Edmonton, AB T6W 3R1
Plan type: Detached Two+ Story
Beds: 3
Full baths: 2
Half baths: 1
SqFt: 1,643
Ownership: Freehold
Interior size: 1,643 SqFt
Lot pricing included: Yes
2887 Coughlan Green SW is now sold.
Check out available nearby homes below.
Similar 3 bedroom single family homes nearby
Interested? Receive updates
Stay informed with Livabl updates on new community details and available inventory.







