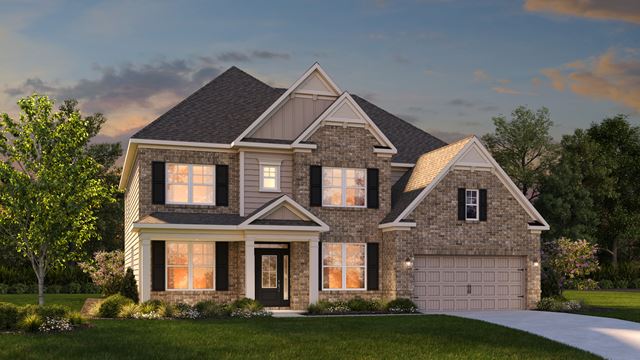












































Sold
5
4
1
3,951
1860 Cherokee Creek Trail details
Address: Cumming, GA 30041
Plan type: Detached Two+ Story
Beds: 5
Full baths: 4
Half baths: 1
SqFt: 3,951
Ownership: Fee simple
Interior size: 3,951 SqFt
Lot pricing included: Yes
1860 Cherokee Creek Trail is now sold.
Check out available nearby homes below.





