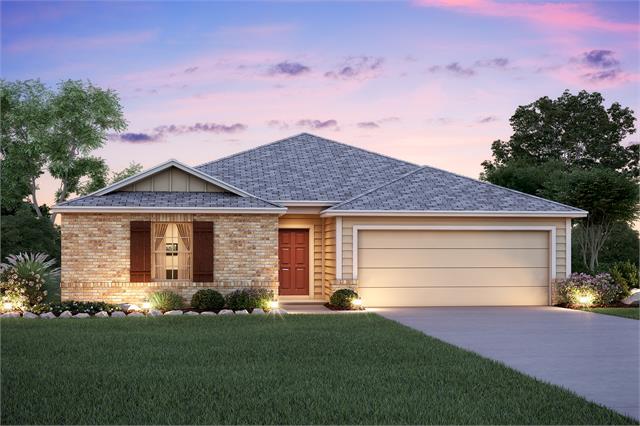Sold
3
2
1,364
10774 Francisco Way details
Address: Converse, TX 78109
Plan type: Detached Single Story
Beds: 3
Full baths: 2
SqFt: 1,364
Ownership: Condominium
Interior size: 1,364 SqFt
Lot pricing included: Yes
10774 Francisco Way is now sold.
Check out available nearby homes below.








