



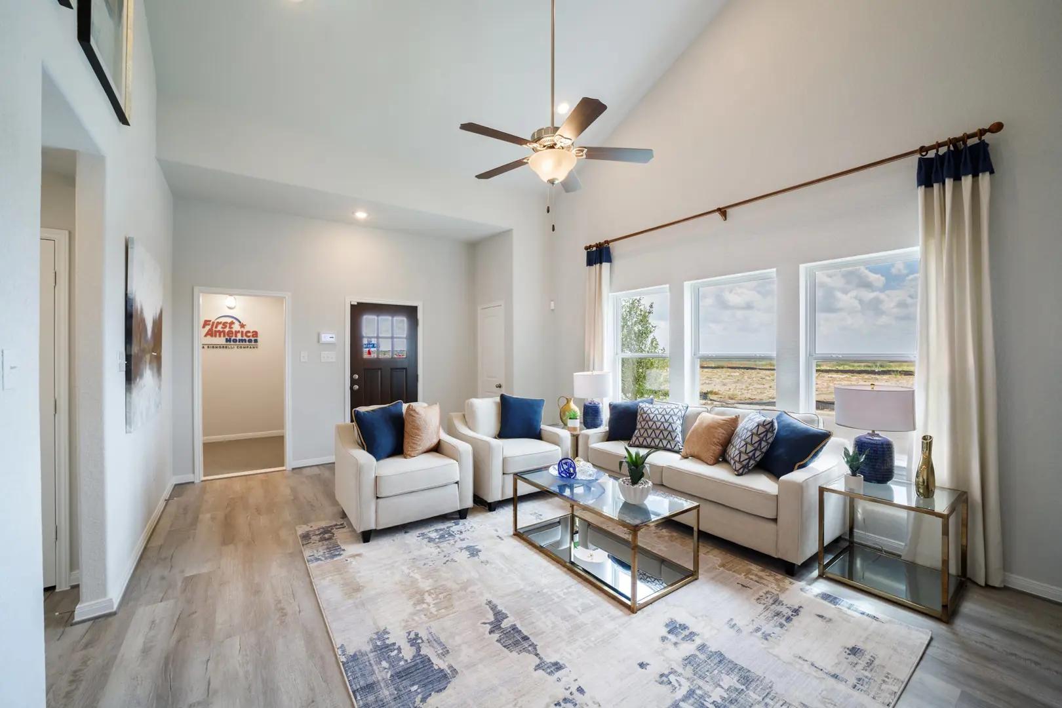



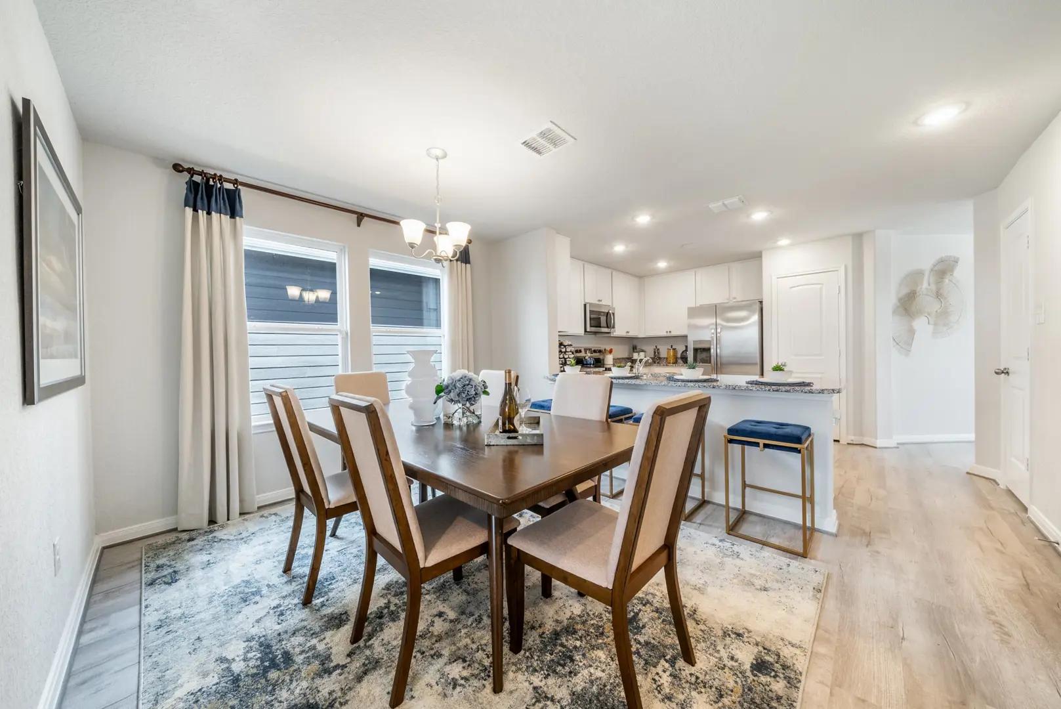

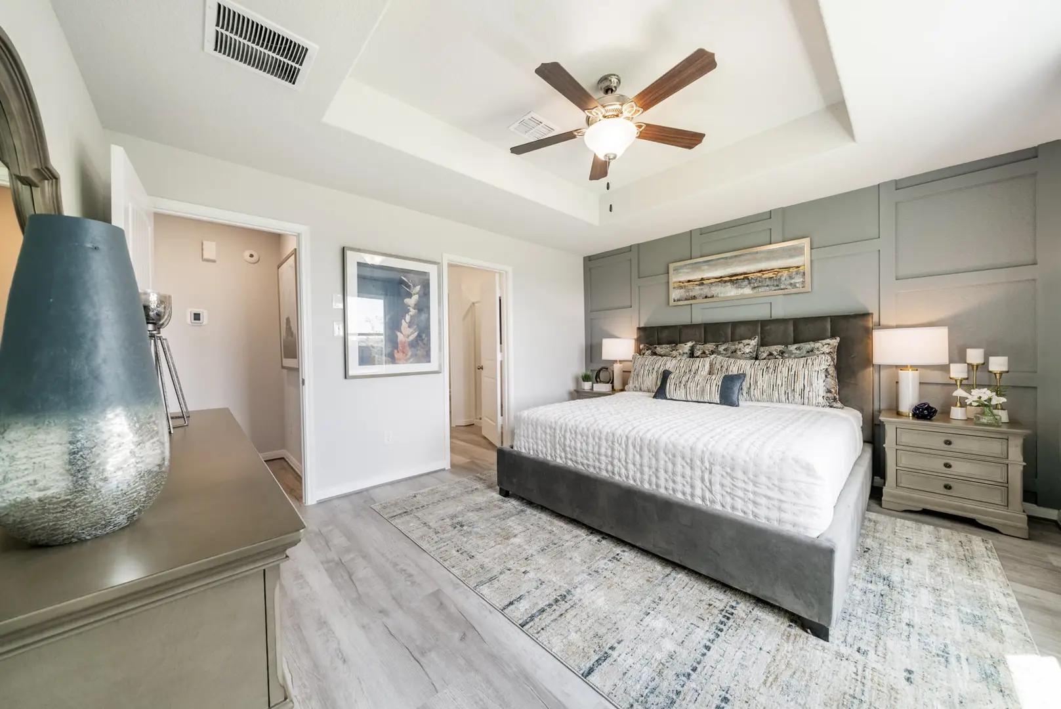


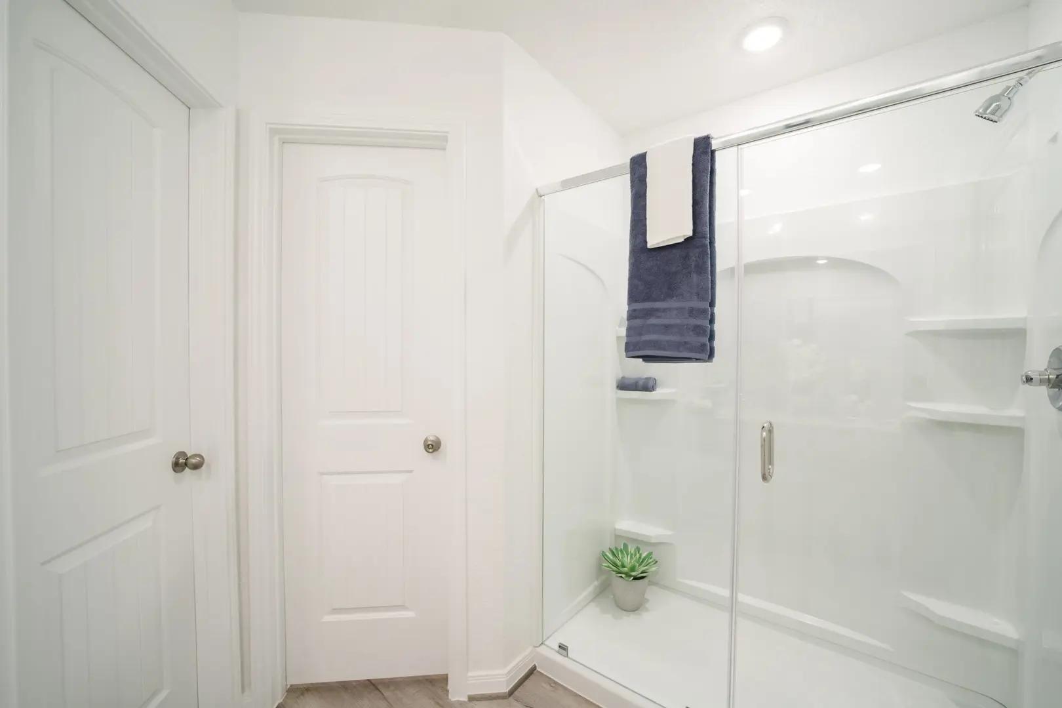
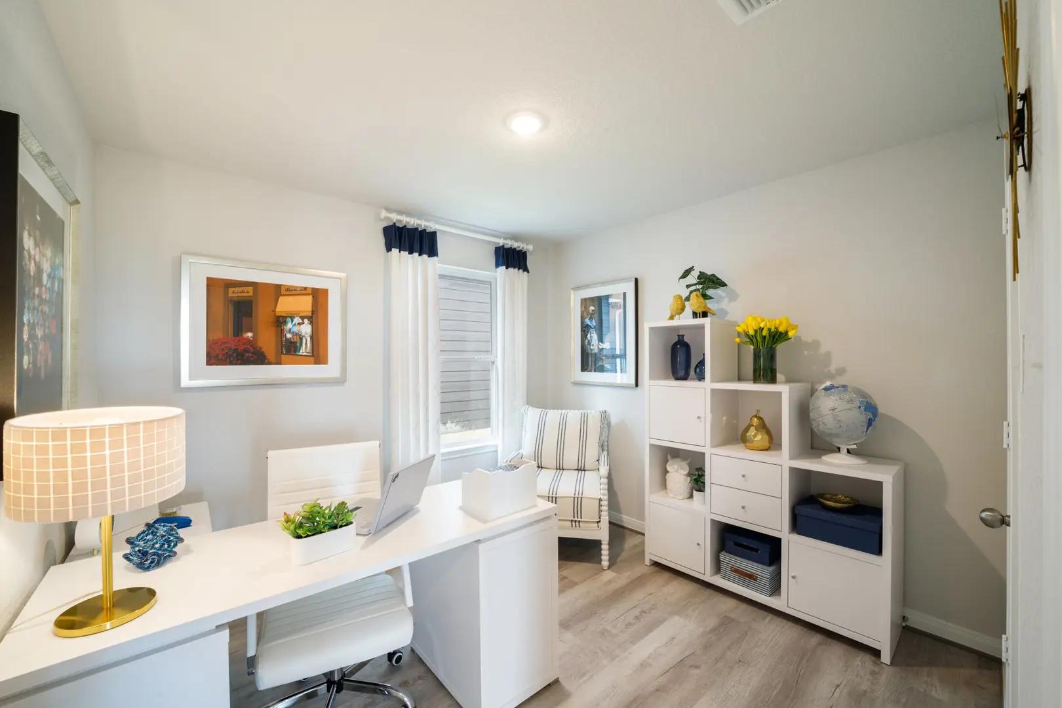







Selling
Construction
From $279,990 to $374,845
7
3 - 5
2 - 4
1,556 - 2,416
Contact sales center
Get additional information including price lists and floor plans.
Interested? Receive updates
Stay informed with Livabl updates on new community details and available inventory.
Hours
| Mon | 10am - 6pm |
| Tues | 10am - 6pm |
| Wed | 10am - 6pm |
| Thurs | 10am - 6pm |
| Fri | 10am - 6pm |
| Sat | 10am - 6pm |
| Sun | 12pm - 6pm |