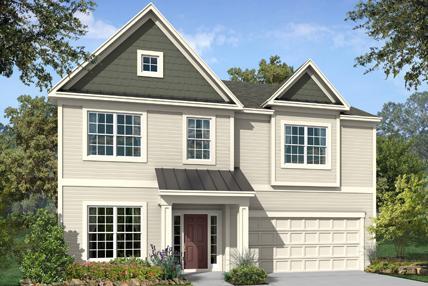Sold
4
2
1
From 3,022
Fenmore Plan details
Address: Concord, NC 28027
Plan type: Detached Two+ Story
Beds: 4
Full baths: 2
Half baths: 1
SqFt: From 3,022
Ownership: Fee simple
Interior size: From 3,022 SqFt
Lot pricing included: Yes
Fenmore Plan is now sold.
Check out available nearby plans below.















