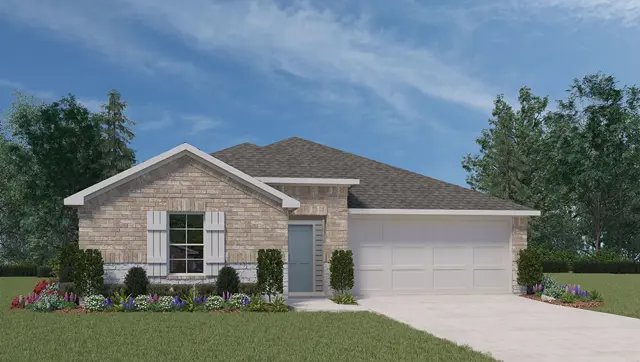





























Sold
4
2
From 1,665
Fargo Plan details
Address: China Spring, TX 76633
Plan type: Detached Single Story
Beds: 4
Full baths: 2
SqFt: From 1,665
Ownership: Fee simple
Interior size: From 1,665 SqFt
Lots available: 0141
Lot pricing included: Yes
Garage: 2
Fargo Plan is now sold.
Check out available nearby plans below.





