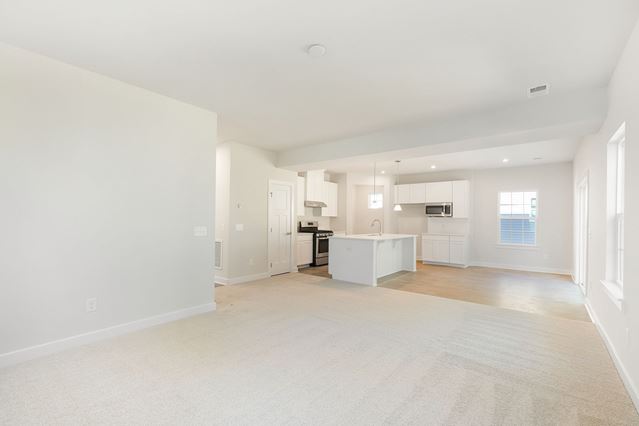














Sold
4
2
1
1,823
132 Country Oaks Lane details
Address: Charleston, SC 29492
Plan type: Detached Two+ Story
Beds: 4
Full baths: 2
Half baths: 1
SqFt: 1,823
Ownership: Fee simple
Interior size: 1,823 SqFt
Lot pricing included: Yes
132 Country Oaks Lane is now sold.
Check out available nearby homes below.






