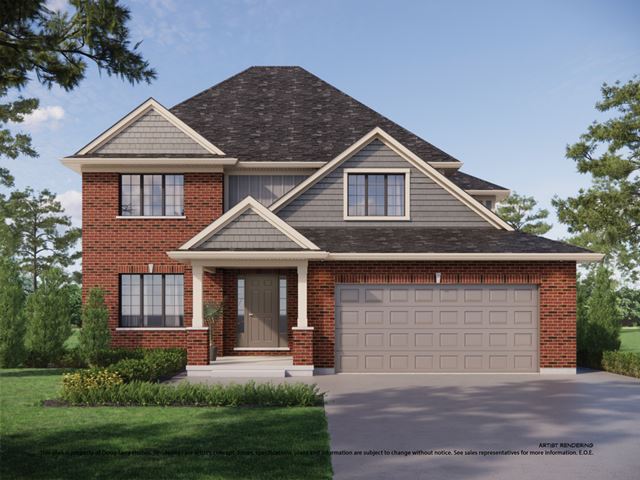











For sale
From $674,500
2
4
2 - 4
1
1
From 2,666
The Monroe Plan details
Address: St. Thomas, ON N5R 0P3
Plan type: Detached Two+ Story
Beds: 4
Full baths: 2 - 4
Half baths: 1
Dens: 1
SqFt: From 2,666
Ownership: Freehold
Interior size: From 2,666 SqFt
Lot pricing included: No
Basement: Yes
Garage: 2
Garage entry: Front
Contact sales center
Get additional information including price lists and floor plans.
Interested? Receive updates
Stay informed with Livabl updates on new community details and available inventory.







