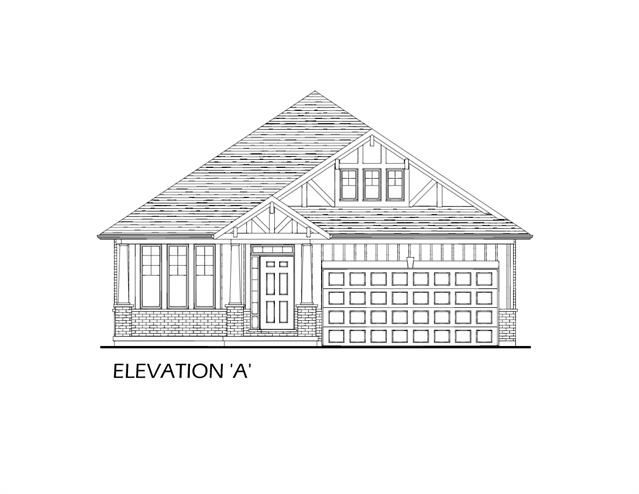

Sold
2
2
From 1,504
The Lambert Plan details
Address: St. Thomas, ON N5R 0P3
Plan type: Detached Bungalow
Beds: 2
Full baths: 2
SqFt: From 1,504
Ownership: Freehold
Interior size: From 1,504 SqFt
Lot pricing included: Yes
The Lambert Plan is now sold.
Check out available nearby plans below.
Similar 2 bedroom plans nearby
Interested? Receive updates
Stay informed with Livabl updates on new community details and available inventory.







