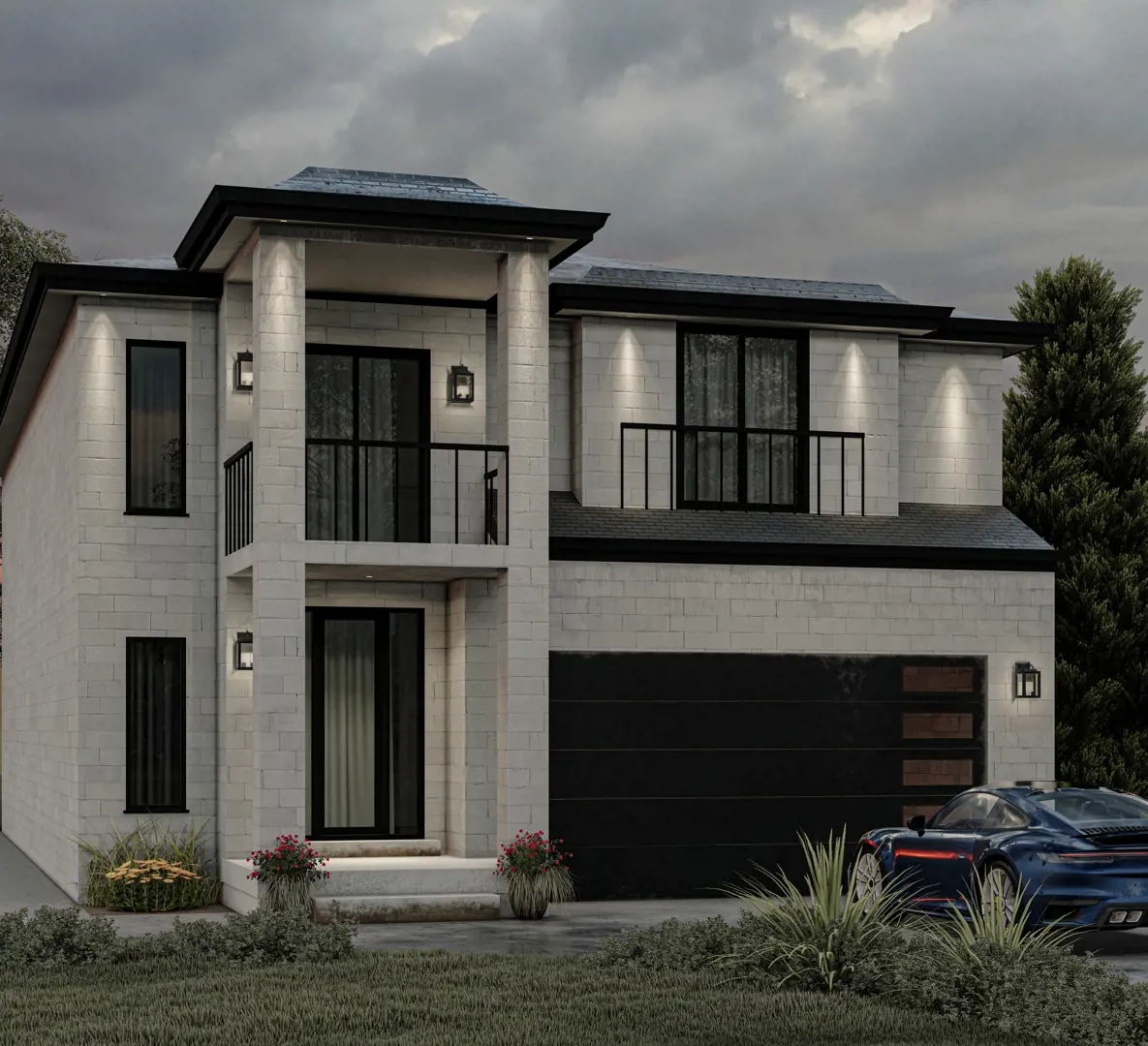










Selling
Construction
From $789,000 to $1,375,000
2 - 4
2 - 5
1,400 - 2,095
Contact sales center
Get additional information including price lists and floor plans.
Featured communities
Interested? Receive updates
Stay informed with Livabl updates on new community details and available inventory.







