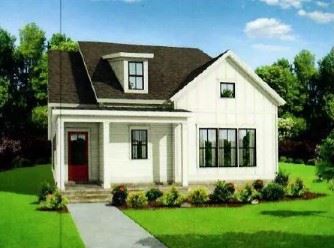


703 HICKORY HOLLOW WALK PLACE
Idylwilde
Sold
Sold
3
3
1
2,680
703 HICKORY HOLLOW WALK PLACE details
Address: Canton, GA 30115
Plan type: Detached Two+ Story
Beds: 3
Full baths: 3
Half baths: 1
SqFt: 2,680
Ownership: Fee simple
Interior size: 2,680 SqFt
Lot pricing included: Yes
703 HICKORY HOLLOW WALK PLACE is now sold.
Check out available communities below.







