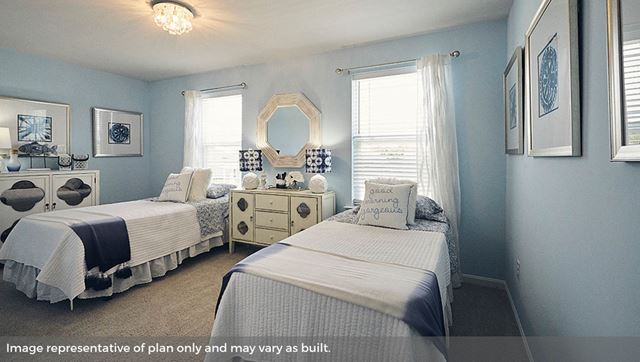






















Sold
3
2
1
2,169
112 Fellowship Drive details
Address: Camden, DE 19934
Plan type: Detached Two+ Story
Beds: 3
Full baths: 2
Half baths: 1
SqFt: 2,169
Ownership: Fee simple
Interior size: 2,169 SqFt
Lot pricing included: Yes
112 Fellowship Drive is now sold.
Check out available communities below.





