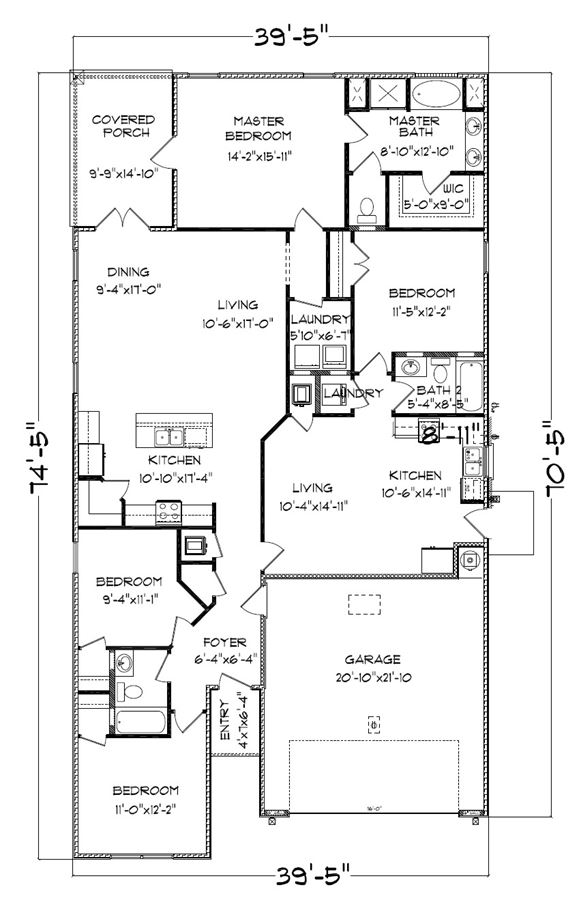


























Sold
4
3
From 2,197
The Kennedy Plan details
Address: Callaway, FL 32404
Plan type: Detached Single Story
Beds: 4
Full baths: 3
SqFt: From 2,197
Ownership: Condominium
Interior size: From 2,197 SqFt
Lot pricing included: Yes
The Kennedy Plan is now sold.
Check out available nearby plans below.


