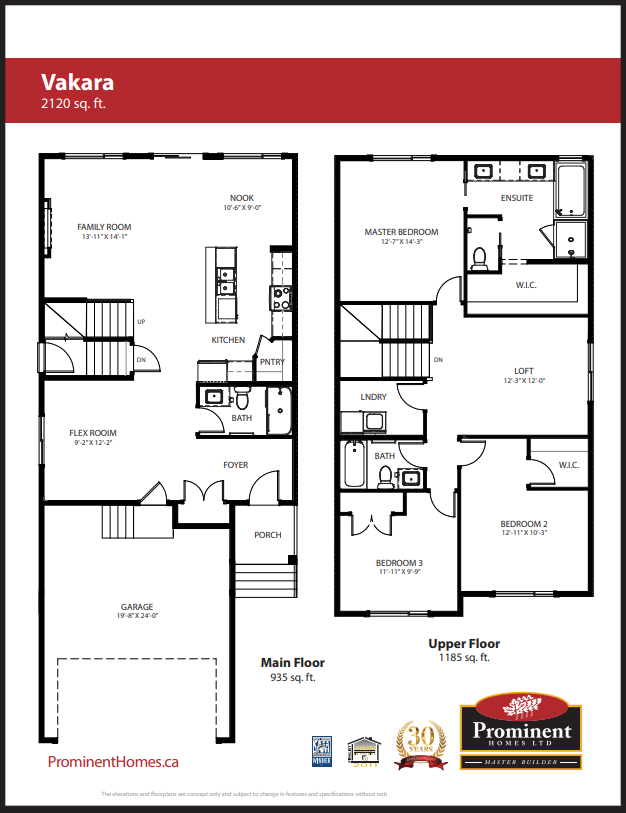

Sold
3
3
From 2,120
The Vakara Plan details
Address: Calgary, AB T3J 0Z1
Plan type: Detached Two+ Story
Beds: 3
Full baths: 3
SqFt: From 2,120
Ownership: Freehold
Interior size: From 2,120 SqFt
Lot pricing included: Yes
Ceilings: From 9'
The Vakara Plan is now sold.
Check out available nearby plans below.







