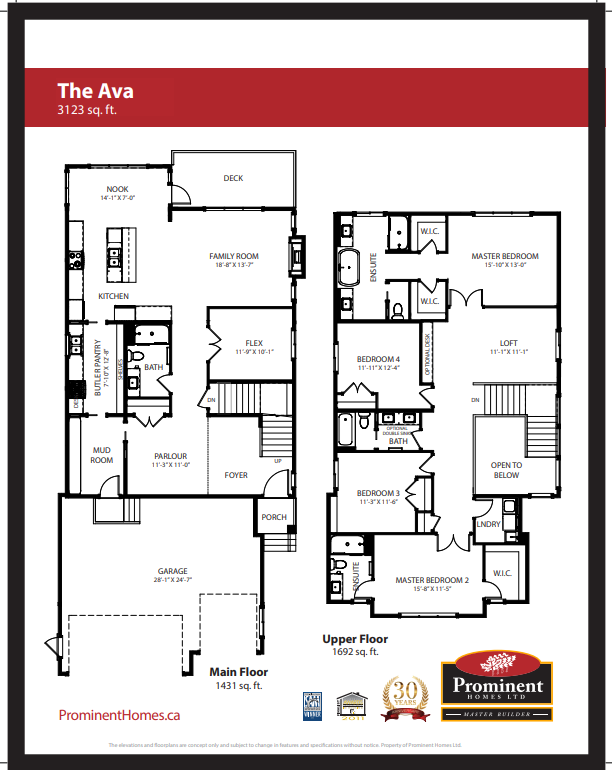

Sold
4
4
From 3,123
The Ava Plan details
Address: Calgary, AB T3J 0Z1
Plan type: Detached Two+ Story
Beds: 4
Full baths: 4
SqFt: From 3,123
Ownership: Freehold
Interior size: From 3,123 SqFt
Lot pricing included: Yes
Ceilings: From 9'
The Ava Plan is now sold.
Check out available nearby plans below.







