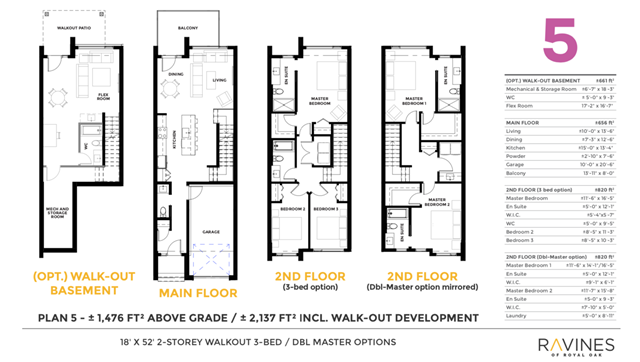
Sold
2
2
1
From 1,476
Plan 5 details
Address: Calgary, AB T3G 0G8
Plan type: Two+ Story
Beds: 2
Full baths: 2
Half baths: 1
SqFt: From 1,476
Ownership: Condominium
Interior size: From 1,476 SqFt
Lot pricing included: Yes
Ceilings: From 9'
Plan 5 is now sold.
Check out available nearby plans below.
Similar 2 bedroom plans nearby
Interested? Receive updates
Stay informed with Livabl updates on new community details and available inventory.
