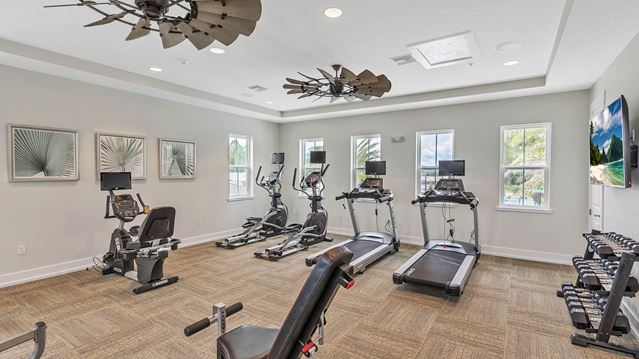






























Sold
4
2
1,913
54 LOB WEDGE LANE details
Address: Bunnell, FL 32110
Plan type: Detached Single Story
Beds: 4
Full baths: 2
SqFt: 1,913
Ownership: Condominium
Interior size: 1,913 SqFt
Lot pricing included: Yes
54 LOB WEDGE LANE is now sold.
Check out available nearby homes below.






