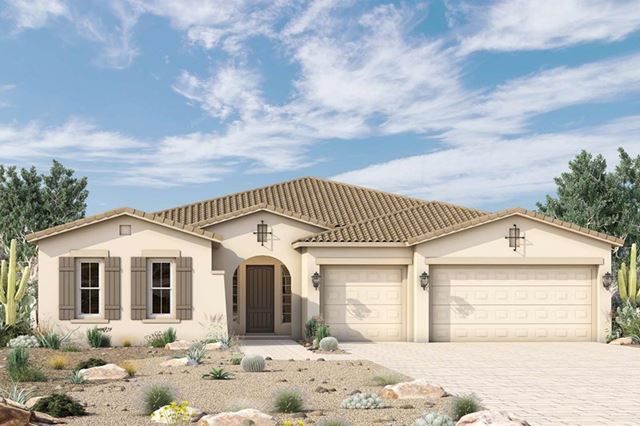




Bullfrog Plan
Verrado Highlands - Signature ...
Sold
Sold
1
4
3
From 2,566
Bullfrog Plan details
Address: Buckeye, AZ 85396
Plan type: Detached Single Story
Beds: 4
Full baths: 3
SqFt: From 2,566
Ownership: Fee simple
Interior size: From 2,566 SqFt
Lot pricing included: Yes
Garage: 3
Bullfrog Plan is now sold.
Check out available nearby plans below.





