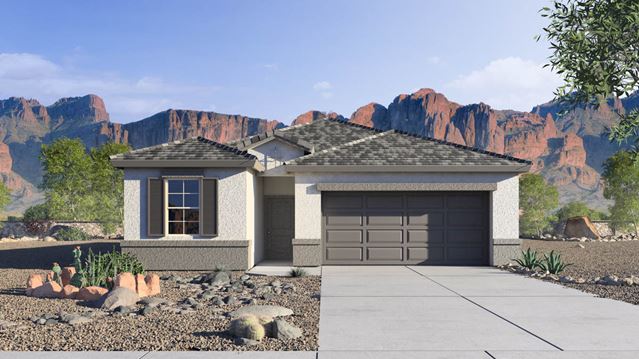
































Sold
3
2
From 1,588
Lilac Plan details
Address: Buckeye, AZ 85326
Plan type: Detached Single Story
Beds: 3
Full baths: 2
SqFt: From 1,588
Ownership: Fee simple
Interior size: From 1,588 SqFt
Lot pricing included: Yes
Lilac Plan is now sold.
Check out available nearby plans below.


