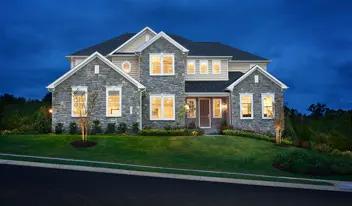Somerset-6600 Savannah Drive (Homesite 14A)
The Villages of Savannah - Tel...
Sold
Sold
4
4
3,294
Somerset-6600 Savannah Drive (Homesite 14A) details
Address: Brandywine, MD 20613
Plan type: Detached Two+ Story
Beds: 4
Full baths: 4
SqFt: 3,294
Ownership: Fee simple
Interior size: 3,294 SqFt
Lot pricing included: Yes
Somerset-6600 Savannah Drive (Homesite 14A) is now sold.
Check out available communities below.






