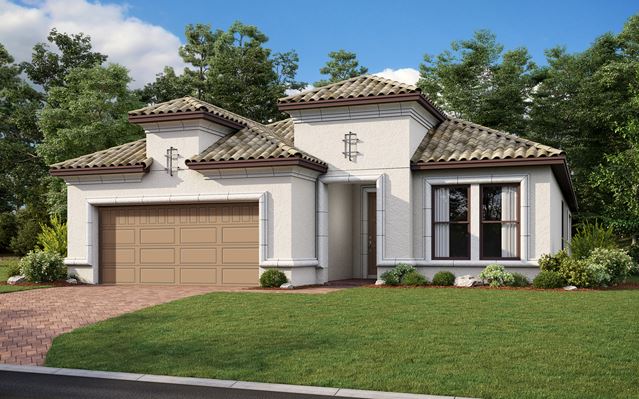

















16120 Fortezza Drive
Esplanade at Azario Lakewood R...
Sold
Sold
3
3
2,413
16120 Fortezza Drive details
Address: Bradenton, FL 34211
Plan type: Detached Single Story
Beds: 3
Full baths: 3
SqFt: 2,413
Ownership: Fee simple
Interior size: 2,413 SqFt
Lot pricing included: Yes
16120 Fortezza Drive is now sold.
Check out available nearby homes below.
Similar 3 bedroom single family homes nearby
Interested? Receive updates
Stay informed with Livabl updates on new community details and available inventory.







