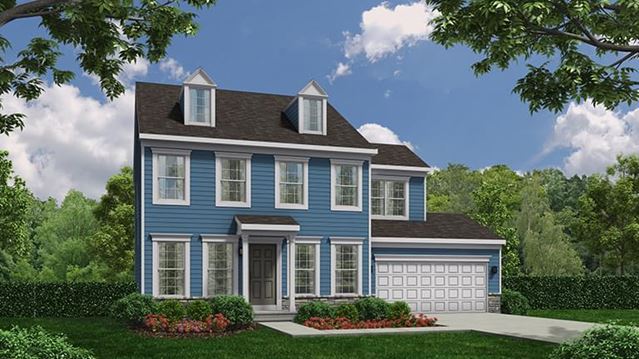














Sold
4
2
1
From 2,188
Dartmouth Plan details
Address: Bowie, MD 20716
Plan type: Detached Two+ Story
Beds: 4
Full baths: 2
Half baths: 1
SqFt: From 2,188
Ownership: Fee simple
Interior size: From 2,188 SqFt
Lot pricing included: Yes
Dartmouth Plan is now sold.
Check out available nearby plans below.







