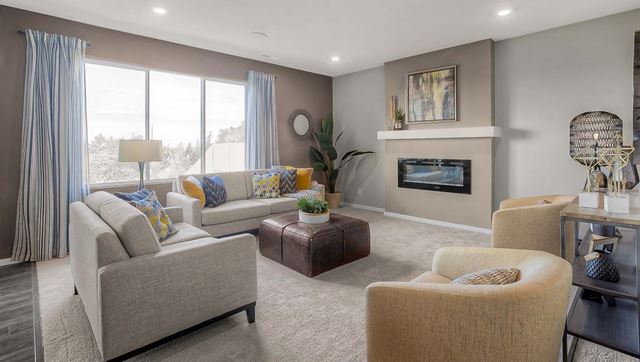










































Sold
5
2
1
From 2,506
Rockport Plan details
Address: Bonney Lake, WA 98391
Plan type: Detached Two+ Story
Beds: 5
Full baths: 2
Half baths: 1
SqFt: From 2,506
Ownership: Fee simple
Interior size: From 2,506 SqFt
Lot pricing included: Yes
Rockport Plan is now sold.
Check out available nearby plans below.







