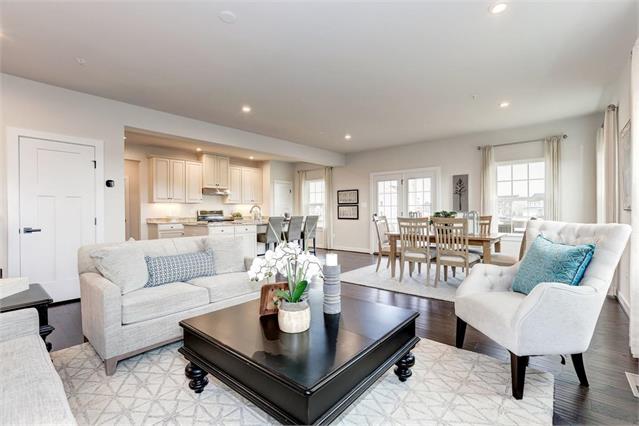
Sold
4
2
1
From 2,718
Hudson Plan details
Address: Berea, OH 44017
Plan type: Detached Two+ Story
Beds: 4
Full baths: 2
Half baths: 1
SqFt: From 2,718
Ownership: Fee simple
Interior size: From 2,718 SqFt
Lot pricing included: Yes
Hudson Plan is now sold.
Check out available nearby plans below.


