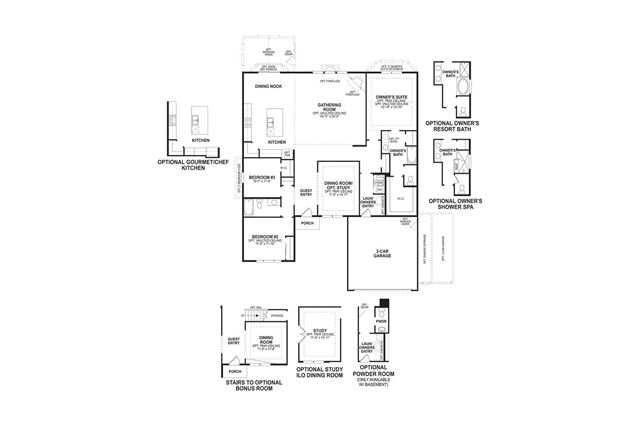



Sold
3
2
2,741
3945 Justify Drive details
Address: Bargersville, IN 46106
Plan type: Detached Two+ Story
Beds: 3
Full baths: 2
SqFt: 2,741
Ownership: Fee simple
Interior size: 2,741 SqFt
Lot pricing included: Yes
3945 Justify Drive is now sold.
Check out available nearby homes below.





