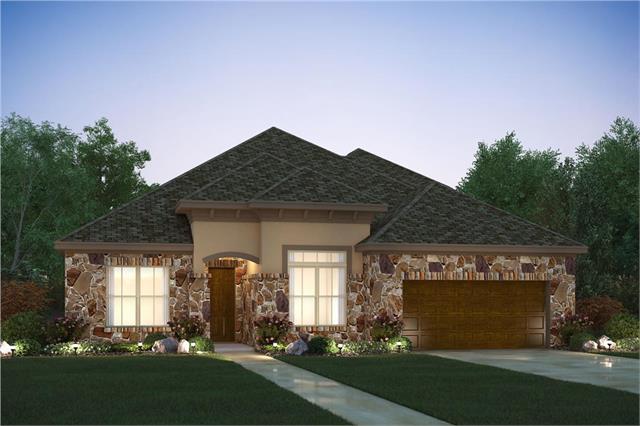




Sold
4
4
2
From 3,270
Channing Plan details
Address: Austin, TX 78738
Plan type: Detached Two+ Story
Beds: 4
Full baths: 4
Half baths: 2
SqFt: From 3,270
Ownership: Fee simple
Interior size: From 3,270 SqFt
Lot pricing included: Yes
Channing Plan is now sold.
Check out available nearby plans below.





