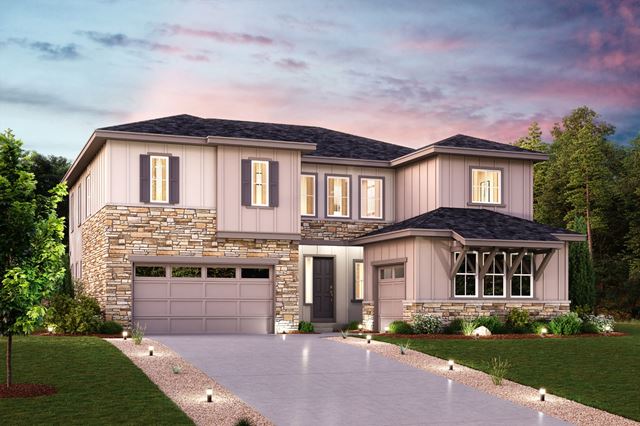





Sold
4
4
1
3,138
7216 S. Yantley Way details
Address: Aurora, CO 80016
Plan type: Detached Two+ Story
Beds: 4
Full baths: 4
Half baths: 1
SqFt: 3,138
Ownership: Fee simple
Interior size: 3,138 SqFt
Lot pricing included: Yes
Garage: 3
7216 S. Yantley Way is now sold.
Check out available communities below.




