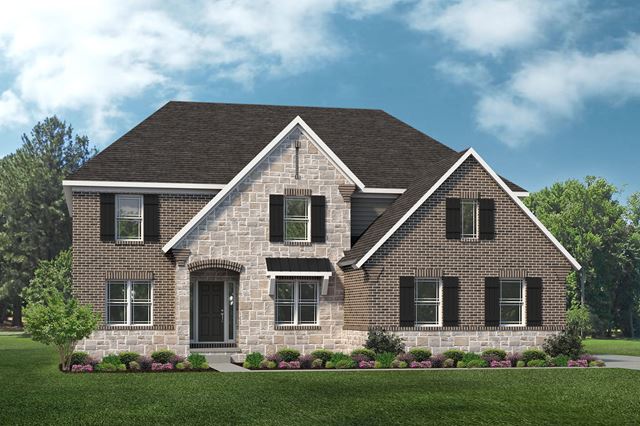


























































































































Sold
4
2
1
From 3,223
The Princeton Plan details
Address: Ann Arbor, MI 48103
Plan type: Detached Two+ Story
Beds: 4
Full baths: 2
Half baths: 1
SqFt: From 3,223
Ownership: Fee simple
Interior size: From 3,223 SqFt
Lot pricing included: Yes
The Princeton Plan is now sold.