
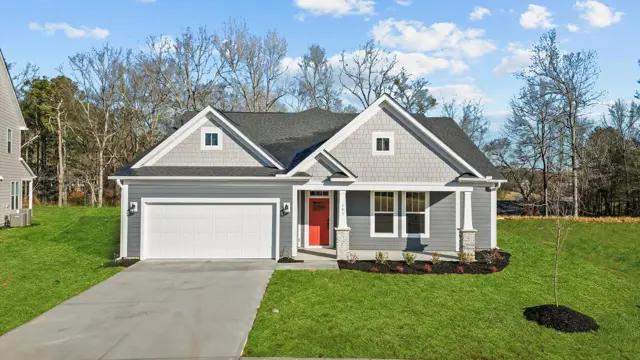






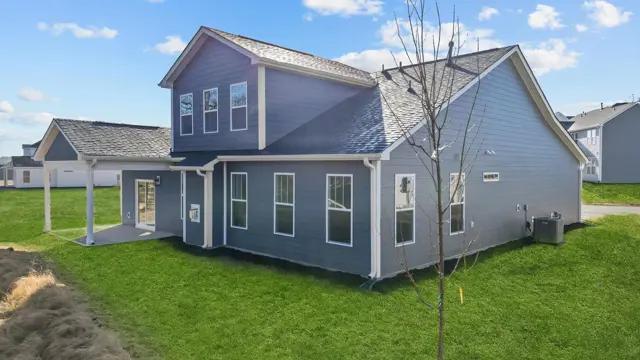
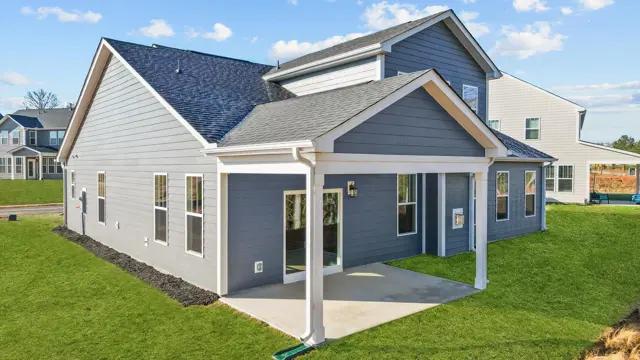


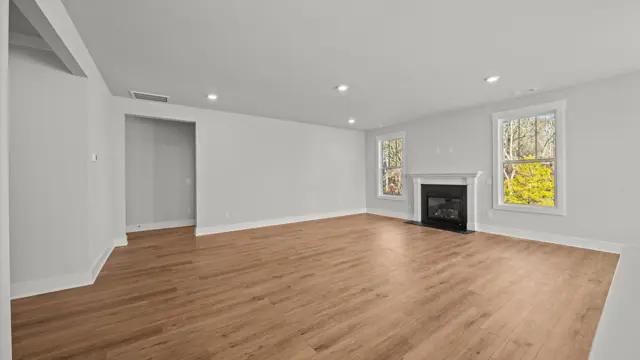



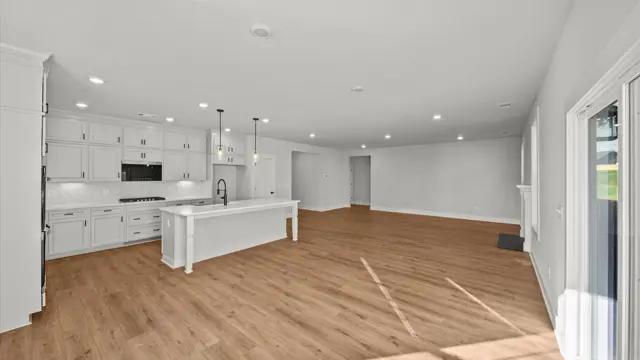
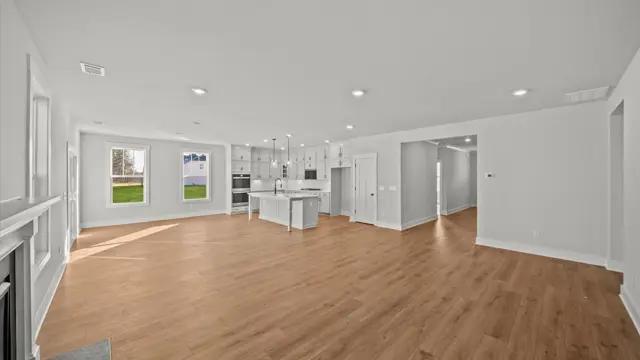

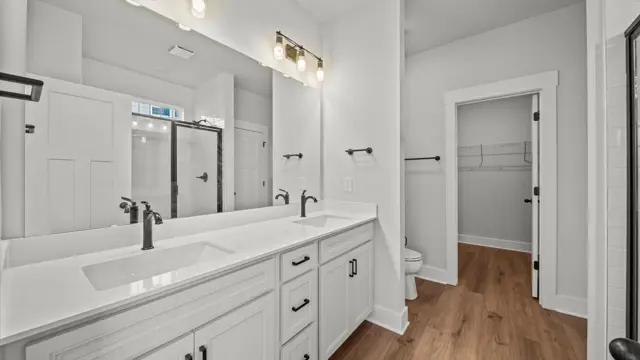

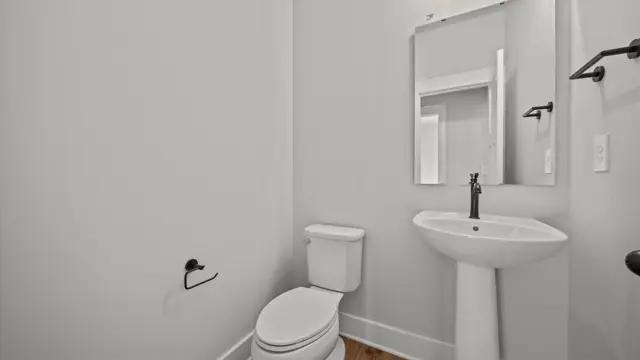

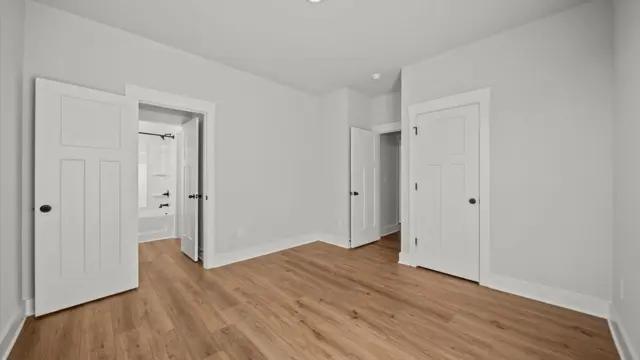





Sold
2
4
3
1
2,534
103 Kayfield Farms Drive details
Address: Anderson, SC 29621
Plan type: Detached Two+ Story
Beds: 4
Full baths: 3
Half baths: 1
SqFt: 2,534
Ownership: Fee simple
Interior size: 2,534 SqFt
Lot pricing included: Yes
Basement: No
Garage: 2
103 Kayfield Farms Drive is now sold.
Check out available nearby homes below.
Similar 4 bedroom single family homes nearby
Floor plan
Wakefield
Kayfield at Midway
Main level living with upstairs bonus room! This open concept layout features a kitchen with oversized island that overlooks the spacious family room and adjoining breakfast area. The main level primary suite boasts a generous walk-in closet and primary bathroom with a dual vanity and large walk-in shower. Other main level features are 2 secondary bedrooms, full bath, powder room, laundry room and a mudroom by the private garage entrance. Create more space by adding the second level option which boasts a bonus room or bedroom with walk-in closet and full bathroom. Other choices are: a screened or covered porch, study and fireplace.
Interested? Receive updates
Stay informed with Livabl updates on new community details and available inventory.



