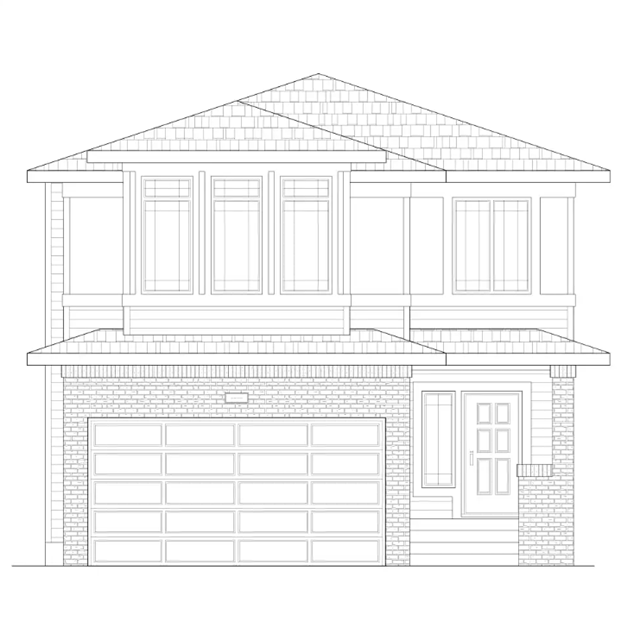


For sale
Pricing coming soon
2
4
2
1
1
From 2,525
Carlingford R Plan details
Address: Airdrie, AB T4B 3E5
Plan type: Detached Two+ Story
Beds: 4
Full baths: 2
Half baths: 1
Dens: 1
SqFt: From 2,525
Ownership: Freehold
Interior size: From 2,525 SqFt
Lot size: 28 Ft
Lot pricing included: Yes
Ceilings: Up to 9'0"
Basement: Yes
Garage: 2
Garage entry: Front
Contact sales center
Get additional information including price lists and floor plans.
Interested? Receive updates
Stay informed with Livabl updates on new community details and available inventory.







