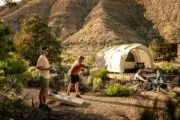
Anticipated to begin construction in 2022 and reach completion by 2028, the East San Fernando Light Rail Project is a 9.2-mile route that will run from the Sylmar/San Fernando Metrolink station to the Van Nuys G Line station.
One of the future light rail stations is located at the intersection of Van Nuys Boulevard and Sherman Way, steps away from a series of commercial buildings that could be transformed into a new mixed-use development.
On Tuesday, Alliant Strategic Development submitted a development application to Los Angeles City Planning for a six-story building featuring 322 apartments and 4,105 square feet of ground floor retail space.
Due to the proposed project’s proximity to the Sherman Way station, the developer is seeking Transit Oriented Communities (TOC) incentives in exchange for 37 affordable units reserved for very low income households. Existing transit options include several bus routes and the Van Nuys Metrolink/Amtrak station, situated less than a mile away from the site.
Located at 7050-7068 N. Van Nuys Boulevard and 14431 W. Vose Street, the site is currently occupied by one-story commercial buildings, surface parking and telecommunications equipment. The assisted living facility and two-story apartment building abutting the proposed development are to remain intact.

Dubbed Van Nuys and Vose, the ground floor of the mixed-use community will incorporate 184 parking spaces, three retail spaces, two residential lobbies and three bike storage areas. The second floor includes four indoor amenity rooms that open onto three open-air courtyards.
According to the landscape plan, the pool deck will tout a swimming pool and spa, television wall, lounge nook, grilling station, dining tables and chaise lounges, while the northeast courtyard and breezeway will be appointed with multiple lounge areas with built-in fireplaces, bar-height tables, moveable game tables and a movie screen. Designed for more intimate gatherings, the southeast courtyard has a linear water feature, lounge seating, a fire pit and an outdoor exercise deck.
Meantime, the fifth floor boasts a small outdoor terrace with dining tables, lounge seating and a canopy of string lights overhead. A sprawling roof deck tops the sixth floor and features a dog run, lounge nooks, and outdoor ‘party rooms’ complete with dining and lounge furniture, game tables, kitchen countertops and mood-setting lighting.
The unit breakdown consists of studio, one-bedroom and two-bedroom layouts ranging from 480 to 1,095 square feet in size. Select apartments are characterized by walk-in closets, island kitchens and private balconies, but all come with in-suite laundry for added convenience.
AC Martin designed the contemporary mid-rise, which showcases a multi-color exterior clad in stucco and metal panels. Metal and glass balcony guardrails are paired with oversized vinyl windows that draw in natural light. Architectural drawings depict a wall mural in one of the second floor courtyards that coordinates with the building’s vibrant color palette.
If approved, future residents of Van Nuys and Vose will live close to everyday amenities like shopping centers, grocery stores, recreation centers and fast-casual restaurants. The 2,000-acre Sepulveda Basin Recreation Area is minutes away, featuring sports facilities, an off-leash dog park, wildlife reserve, bike path, community garden, manmade lake and much more.






