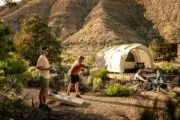
Los Angeles-based architecture design firm M-Rad is behind a small lot subdivision that could bring eight lushly landscaped single-family homes to Atwater Village.
Headed by Matthew Rosenberg, the studio is known for cleverly designed projects like the prefab accessible cabins at AutoCamp in Yosemite and ambitious development proposals like the live/work Collision Tower in Las Vegas.
The planned eight-unit complex at 4200 and 4174 Willimet Avenue is known as ‘Trellis House,’ a reference to the exoskeleton that would surround the structures and support climbing plants. The homes are divided into four “clusters,” in which two units with different floorplans are positioned in a T-shape. Each home’s private entrance and two-car garage faces a common driveway, creating an intimate community feel.
While all of the new construction homes will tout three bedrooms, three-and-a-half bathrooms and a rooftop terrace, the 1,717-square-foot Type A floorplans are slightly larger than the 1,659-square-foot Type B floorplans. However, both unit types generally follow the same layout.

The first floor includes a two-bay garage with direct interior access, a foyer, and a guest bedroom with a large closet and an ensuite bathroom. Upstairs, there’s a laundry closet and a secondary bedroom with its own ensuite bathroom, reach-in closet and private terrace. The spacious principal bedroom boasts a walk-in closet, private terrace, and an ensuite bath complete with a freestanding soaker tub, frameless glass shower, water closet and double vanity.
The third floor features a powder room and an island kitchen that overlooks the living room. Bifold doors open onto a large terrace with a built-in planter, bench and outdoor kitchen. Exterior concrete stairs lead to a sprawling roof deck outfitted with a built-in planter and fire pit.
Renderings depict how the painted metal trellis would animate each structure’s navy blue stucco façade, adding privacy and shade through greenery. White window frames were selected to match the trellis, along with glass balcony guardrails to provide unobstructed views of the neighborhood.

“The design is promoting nature throughout the trellis, the planters and the private garden at each unit using native Californian species,” explains a findings document.
Compass real estate agent Casey Markovic is listed as the applicant. The 16,503-square-foot lot is currently occupied by a single-family home and a duplex, both of which were sold in April 2020 for a grand total of $1.68 million, records show.
If approved, Trellis House residents will live moments away from North Atwater Park on the banks of the LA River, a shopping center anchored by Costco Wholesale, the Los Feliz Golf Course, and an extensive trail network that connects to Griffith Park.






