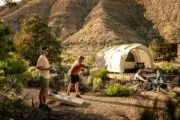A development application submitted by Architrix Studio Inc. calls for replacing an existing bungalow at 2062 E 8th Avenue that has fallen into disrepair with a brand new three-storey residence.
The project would entail the demolition of the existing 1940s-era home and the construction of a new triplex with three freehold units, vehicle parking and bicycle storage.
“This is a proposed family-oriented housing project that contributes to the variety of housing choices in the neighbourhood,” reads the design rationale. “The creation of multiple dwelling family oriented stratified units will contribute to the creation of more affordable housing ownership options for the neighbourhood in the form of gentle densification advancing the goals of the City of Vancouver with respect to housing affordability and provision of the ‘missing middle’ housing type.”
The project site is situated within a primarily residential area, but is walking distance to Laura Secord Elementary School, the Commercial-Broadway transit hub and shopping amenities along Commercial Drive. Surrounding the property is a mix of existing homes representing different architectural styles, including Craftsman, Vancouver Special and Neo-Craftsman.
The front two units would be accessed from the street, while the third unit would be accessed through the side yard. Carefully designed pathways, landscaping and signage would ensure that entrances are clearly identified, while walkway lighting would provide safety and security. The rear of the building would have three parking spaces with access from a 20-foot laneway, along with a detached structure for bike storage.
In order to maintain the residential character and streetscape, the building’s design would incorporate front porches for the two street-facing units and steps along the side yards, which is common among the neighbouring properties. The choice of exterior materials is also influenced by the surrounding homes and would feature shingles, vertical wood siding, metal roofs and trim detail. Finally, the use of a flat roof will minimize any shadow effects on adjacent lots.
While details of the units, including square footage and layouts, haven’t been revealed, the design rationale does indicate that each suite would have access to open outdoor space. Unit 1 would have an open front yard space at ground-level in addition to a top floor balcony accessed from the bedroom. Unit 2 would have a full-size roof deck accessed from the upper floor landing through an exterior stair, and Unit 3 would have a ground-level patio and lawn area facing the south and extending to the back of the accessory building at the rear of the lot.










