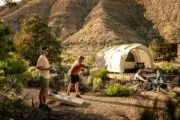
The proposed site plan for Imperial Avalon was unveiled yesterday by the City of Carson. The mixed-use development would deliver 680 market-rate apartments, 180 senior-designated apartments, 380 townhouses, 7,152 square feet of restaurant space, and two new parks to 21207 South Avalon Boulevard.
The 27.31-acre site is currently occupied by the Imperial Avalon Mobile Estates, a community for adults aged 55 and over, offering proximity to the 405 Freeway, Carson Town Center, grocery stores and big-box retailers. West Hollywood-based developer Faring purchased the property in 2019, a move that was met by protests at Carson City Hall.
In an interview with ABC7 Eyewitness News, Mayor Albert Robles said that current residents will be granted priority status by the developer if they wish to rent one of the proposed senior housing units. They could also be given relocation and financial assistance — “more than any other residents have received anywhere in the state of California when other parks have been closed in other cities around the state,” according to Robles.

If approved, the eastern portion of the Imperial Avalon site would comprise two residential apartment buildings and two mixed-use buildings, ranging from four to seven stories in height. All of the structures would incorporate a central courtyard, however, mixed-use buildings A and B would feature one restaurant space and one café space, respectively.
The buildings that are entirely residential, C and D, would house the amenities. An onsite dog park and a central park with amenity/leasing spaces have also been proposed. There would be a mix of studio, one-bedroom and two-bedroom apartments. AO Architects have envisioned two wrap-style buildings and two podium buildings, although official renderings have not yet been released.
The site’s western portion is slated for 48 townhouse buildings for a total of 380 dwelling units. These two- and three-bedroom townhouses would be surrounded by green space, pedestrian walkways and connecting streets. A leasing office, clubroom and fitness center would be situated in the center of the community, adjacent to an open area labeled as the ‘Greenbelt.’

The developer is proposing a pedestrian bridge over the Dominguez Channel, connecting the master-planned community to a future retail outlet mall. Approximately 647,027 square feet would also be dedicated to parking space.
The proposed Imperial Avalon project is in the midst of an environmental review and a public scoping meeting will be held over Zoom on Thursday, January 28th.
H/T Urbanize LA






