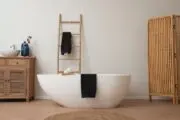Photo: James Bombales
A lot of modern homes and condos feature an extra room that’s often described as a den or flex space. These bonus rooms aren’t quite large enough to be a bedroom and it’s rare to find one with a closet. Although they’re convenient to have, they can quickly become an unsightly clutter magnet or wasted space since homeowners aren’t quite sure what to do with them. So what exactly is a flex space and how can you transform it into valuable real estate within your home? Desta Ostapyk, a Toronto-based interior designer and expert speaker at the upcoming 2020 GTA Home & Reno Show, shares five ways to use this one room.
A zen meditation room
Photo: zocohome/Instagram
Balancing work, life and family can be a struggle so it’s important to have a space in your home where you can disconnect from the world and the daily stressors of life. When creating a meditation room, think of calming elements that create a feeling of comfort and zen.
“All spaces need texture, which can be created a number of different ways,” says Ostapyk. “For example, if the room has wood floors, texture can be created by adding an area rug – which also provides the opportunity to add pattern and color.”
Photo: tatjanas_world_/Instagram
Adding plant life is another way to add texture while simultaneously purifying the air and reducing allergens in your home. “Stick to a foolproof snake, jade or spider plant — which don’t require too much upkeep,” suggests Ostapyk.
For an intimate feel, keep the walls white and paint the ceiling a dark navy, deep emerald green or even black. “You can then decorate the walls with a gallery using pieces of artwork, canvas with different sized frames in various wood tone finishing, or mix in other elements and shapes such as a ceramic heart or a small mirror,” says Ostapyk.
A functional home office
Photo: James Bombales
Whether they’re self-employed entrepreneurs or work for a company with a flexible remote working policy, more and more people are avoiding the commute and working from the comforts of their own homes. If you fall into this category, a functional, well-organized home office is a great option for that den.
“Bulletins with open shelving and cabinets that incorporate a work surface are a must,” says Ostapyk. “This allows for storage, maximizes space, keeps things tidy and maintains order.”
Photo: James Bombales, design by Jo Alcorn
Painted cabinets topped with a walnut chop block as the desk surface, paired with a simple gallery wall makes for a great home office design. “I usually steer clients away from using stone as a desk surface as it’s not the best for when you’re sitting at it for long periods of time, it gets quite uncomfortable and cold,” says Ostapyk. “ Artwork is equally as important in an office as it is in a living room, however, try to keep things simple, clean and uncluttered when creating a gallery wall.”
A versatile nursery
Photo: James Bombales, design by Shauna Walton
That small flex space is the perfect size for a nursery, but before you head out and purchase just any crib and changing table, try to find furniture that will transition as the child ages.
Photo: James Bombales, design by Shauna Walton
“When searching for furniture, consider a change table that’s also a dresser, or a gliding chair covered in a neutral fabric that could easily be added to another room in the future,” says Ostapyk. “For more of a design impact create a feature wall on one side of the room that can easily be changed, while keeping the rest of the walls an understated and neutral color.”
The walk-in closet of your dreams
Photo: James Bombales, design by Jo Alcorn
Does your home or condo lack sufficient storage? If your den or flex space doesn’t have a built-in closet, why not turn the entire room into the walk-in closet of your dreams?
“There are typically three shapes of walk-in closet designs: The ‘L,’ ‘U’ and the straight walk-in,” explains Ostapyk. “If you’re worried about not having enough clothing, shoes and accessories to fill out a walk-in closet, stick to the ‘L’ shape design, which only requires the use of two walls. This leaves one full wall free for hanging art that you couldn’t fit in your other living spaces, or a mirror, which is, evidently, the perfect addition to a walk-in.”
Photo: James Bombales, design by Jo Alcorn
To maximize your closet’s full potential and store as many items as you can, create a double-rod system for hanging tops or smaller items above and pants below. And if you have the space, treat yourself to a dressing bench, typically placed in the middle of the room. “This is a nice touch for those that have an extensive shoe collection, as it reduces the amount of bending down required of trying on multiple pairs of shoes,” says Ostapyk.
Use it as part of a larger renovation
Photo: Stephani Buchman, design by Rebecca Hay
Kitchens and bathrooms are the top two spaces that add the most value to your home. “If your den is in the right spot, you can use that space as an extension to your current kitchen,” says Ostapyk. “Or if you’re in need of an extra bathroom, consider turning the unused space into a guest bathroom or powder room.”
Photo: James Bombales, design by Kendra Bester
Depending on the floorplan of your home or condo and where the laundry facilities are located, you could also convert this space into a laundry room. “For those considering this decision, ensure that you can run plumbing, a floor drain, and a vent for the dryer to this space,” says Ostapyk.
For more tips and design inspiration, visit the GTA Home & Reno Show, running from February 14th to 17th, 2020 at the International Centre in Mississauga.

















