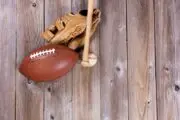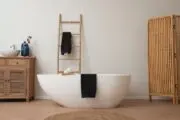Photo: Evolution Design
It’s been compared to a giant sled and a ribbon, but we think “Flexhouse,” Evolution Design’s unique new home in Switzerland, can be summed up by the words “pretty amazing.”
Located on the banks of Lake Zurich, the idea for “Flexhouse” was born when Stefan Camenzind, Evolution Design’s executive director, came across a triangular piece of land. While its location near the water was enviable, its shape presented an interesting challenge that Camenzind was eager to take on.
“There are strict rules around boundary distance and building volume, which means it’s quite difficult to be creative with buildings in Switzerland. But we were determined to build something that responded to the site rather than just a square box planted on the plot,” he explains in a brief on the project.
Photo: Evolution Design
Photo: Evolution Design
Camenzind definitely seems to have achieved his objective. The exterior of the four-storey, 1,862-square-foot dwelling is more undulating than square and angular, and creates a sense of movement that draws the eye upward.
That fluidity continues inside “Flexhouse.” The home’s open floor plan moves from wide to narrow, following the triangular shape of the land, and while its floor-to-ceiling glass windows don’t leave much room for privacy, they allow plenty of light to flood every space. The effect is a deeper connection to nature than would normally be found indoors, and stems from Camenzind’s desire to unite inside and out.
Photo: Evolution Design
Photo: Evolution Design
Despite the home’s unusual design, there’s no denying that it’s functional. Pictured above, the ground floor holds kitchen, dining and living spaces that flow into each other; the second floor has a master bedroom and bathroom, shown below, as well as a guest bedroom and bathroom.
Interestingly, the rooms on the first and second floors face in different directions — the first floor looks southeast, while the second faces west. “When you’re travelling in a car or train, you face a certain way and this house does too,” says Camenzind in the brief.
Photo: Evolution Design
Photo: Evolution Design
A studio and two large terraces, shown below, can be found on the third floor. The 180-degree views offered by the terraces are even more expansive than those on the first and second floors, and show off an impressive stretch of Lake Zurich. The basement level, not pictured, contains a garage and storage space.
Photo: Evolution Design
Photo: Evolution Design
All four levels of “Flexhouse” are connected by a gorgeous spiral staircase that only adds to the sense of movement that permeates the home.
Photo: Evolution Design
“Flexhouse” was completed this past spring, and we’d be remiss if we didn’t end by mentioning that it can be yours to call home now if you’ve got the cash. It’s currently on the rental market for about US$7,750 per month.
















